This is my Living Room When we bought the house.
This is that same space at present. It's a big difference, but it obviously looks... severely unfinished. We haven't fixed the baseboards or re-installed the shoe molding from when we did the floors. There are paint swatches on the wall. That love seat is the result of a bargain my mom and I made while I was in college (she would buy me a real piece of furniture if I quit making them haul the busted bench seat from an old pickup truck to Grove City and Back every year). It has looked almost exactly like this since last January. It's shameful, really. After Christmas, this is going to be our BIG project. Why after Christmas? Well, for one, I hate trying to decorate a construction zone for the holidays (which are quite busy enough) and for another...I'm asking everyone for Lowe's gift cards for Christmas.
In preparation for this HUGE project, I've been gathering all of my ideas into a mood board of sorts for the room (though I'm not terribly accomplished at this). But first, you should know: I have a small obsession with Victorian fashion and culture.
That's my Senior Prom Picture. We hired a seamstress, purchased a corset (which BTW did some lasting damage to my ribs), the whole deal. Sorry about the picture of a picture but I don't have a scanner, so there's gonna be a few of those tonight.
The top left are mostly the fabrics I have used (except for the stripes, those are a new thought). The Right and Right-Bottom are my existing furniture. The bottom left is my inspiration. To it's immediate right is the yard sale Picture frame Nick & I bought that I'm determined to frame my TV with, like artwork. The picture with the little girl is from an article on wainscoting, with a tutorial. It's probably what we'll do.
This is the current wall the Fireplace is on. I plan on building the fireplace up so it looks a little more like it belongs there and so I can accommodate my plans to hang the TV more securely while disguising it as art above the mantle and hiding the wires first behind the wall, then under the floor, so that the DVD player and sound system and such can be placed on the Bookshelf on the opposite wall. The area to the left should be exactly enough for an upright piano, and to the right to comfortably open the door. Perhaps I'll put a small table and mirror there too. (What is a front door if there's no mirror nearby?)
This is the opposite wall, shown with blinds down (though I always keep them halfway up). I don't know why I thought I'd make the under bookshelf cabinets so tall. They won't actually be that tall. These drawings are a year old but so very little has changed I didn't bother to redo them. Under the window will be a window seat, and the wall will be covered with bookcases with cabinets underneath. I was really hoping for arches on the bookcases, but I think that will be outside of our abilities.
These two walls will stay basically the same, plus wainscoting. Eventually, we really should get rid of the 60's "3 stepped little windows" door, but I'm not saying that's happening this winter.
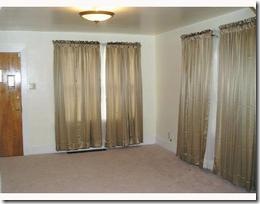
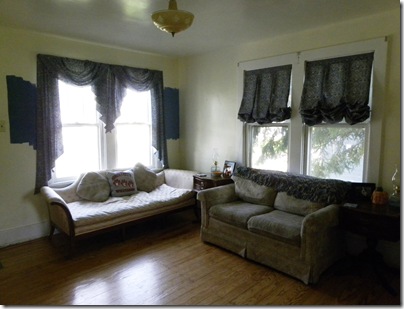
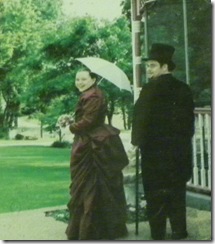
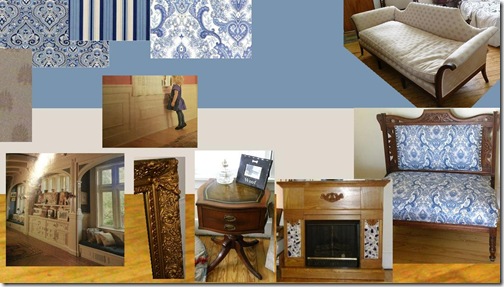
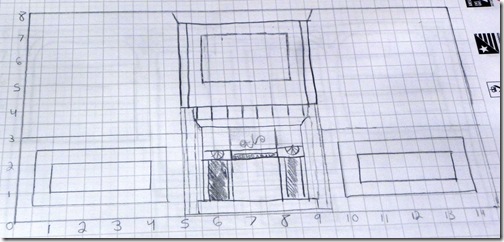
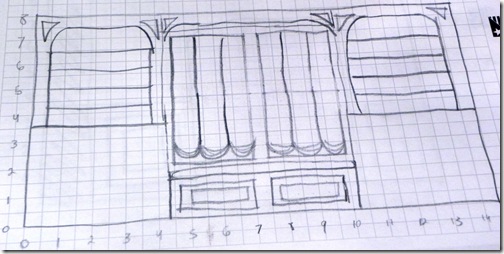
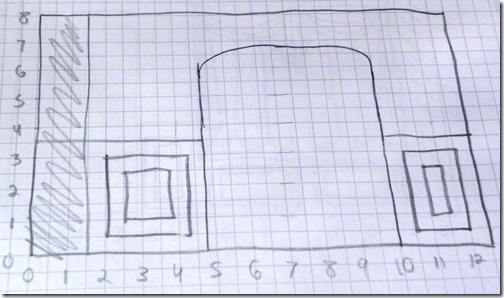
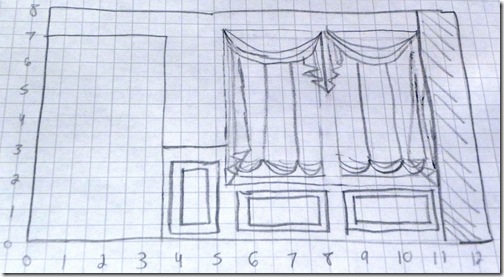
No comments:
Post a Comment